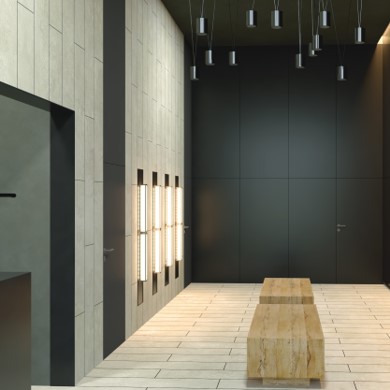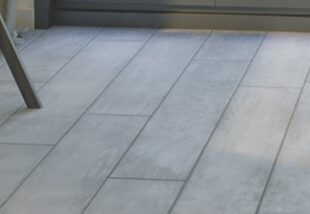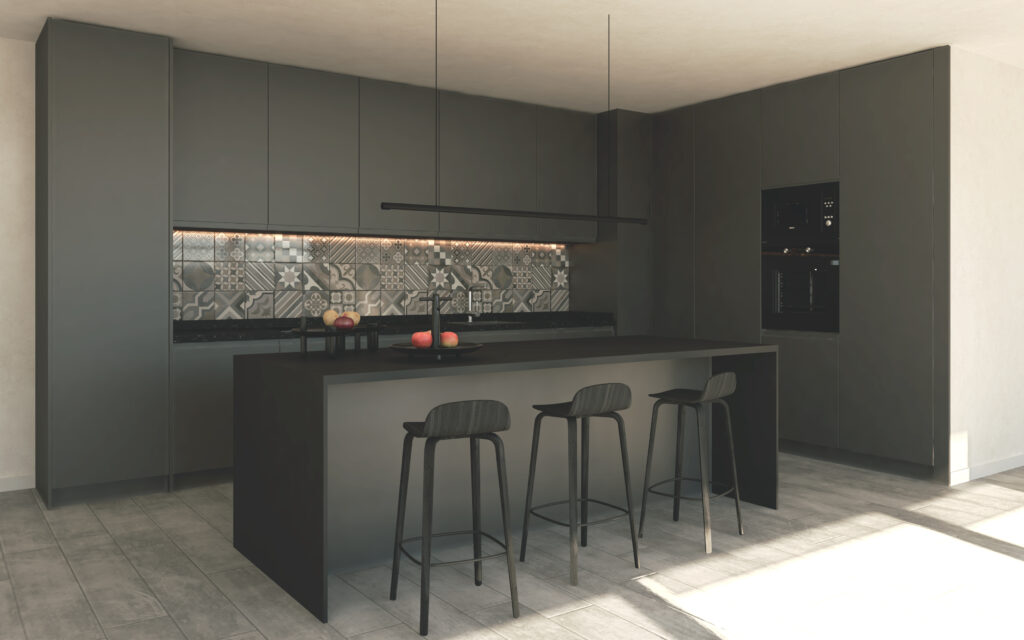QUALITY MEMORIES
Façades
Both the main façade of Calle Rocafort and the interior façade facing the community area will be built in accordance with the technical and colour specifications indicated by the heritage department of the Barcelona City Council.
Community area
A garden area is planned inside the block, with vegetation and trees of different species, spaces combined with artificial grass, gravel and outdoor lighting.
A rectangular pool will be built with interior lighting and a bathroom and shower area.
Lobby
The entrance hall to the building has been designed in a contemporary style, with wall finishes combining porcelain with natural iron cladding, so that the mailboxes and utility cabinets are built in.
The building will have a double lift for greater comfort of its inhabitants.

Internal walls and carpentry
Exterior carpentry with dark grey thermal break.
White lacquered wooden doors.
Access door with four-point security lock. The interior face of the house has a white lacquered finish, and the exterior face has oak-finish wood slats.
Interior flooring in homes, terraces and balconies
Interior flooring of homes and balconies with C2 non-slip porcelain stoneware, imitation wood.
Paved terrace for private use on the first, seventh and eighth floors with a C3 non-slip finish, and natural stone colour porcelain stoneware.


Kitchens
Furnished with Londra grey matte furniture with a phoenix finish, with a black lacquered aluminium profile and baseboard.
12 mm thick countertop, Silestone brand and front wall covering with porcelain.
Equipped with induction hob, extractor hood and oven.
Main and secondary bathroom
The bathrooms will have porcelain stoneware flooring.
All walls will have porcelain stoneware tile cladding up to the false ceiling.
MAIN BATHROOM
White porcelain sink on matte black cabinet with drawer.
Shower tap and single-lever sink with black matte finish.
SECONDARY BATHROOM
White porcelain sink on white matte cabinet with drawer.
Shower tap and single-lever sink with black matte finish.
Any questions? We’ll be happy to help you
We are members of:

