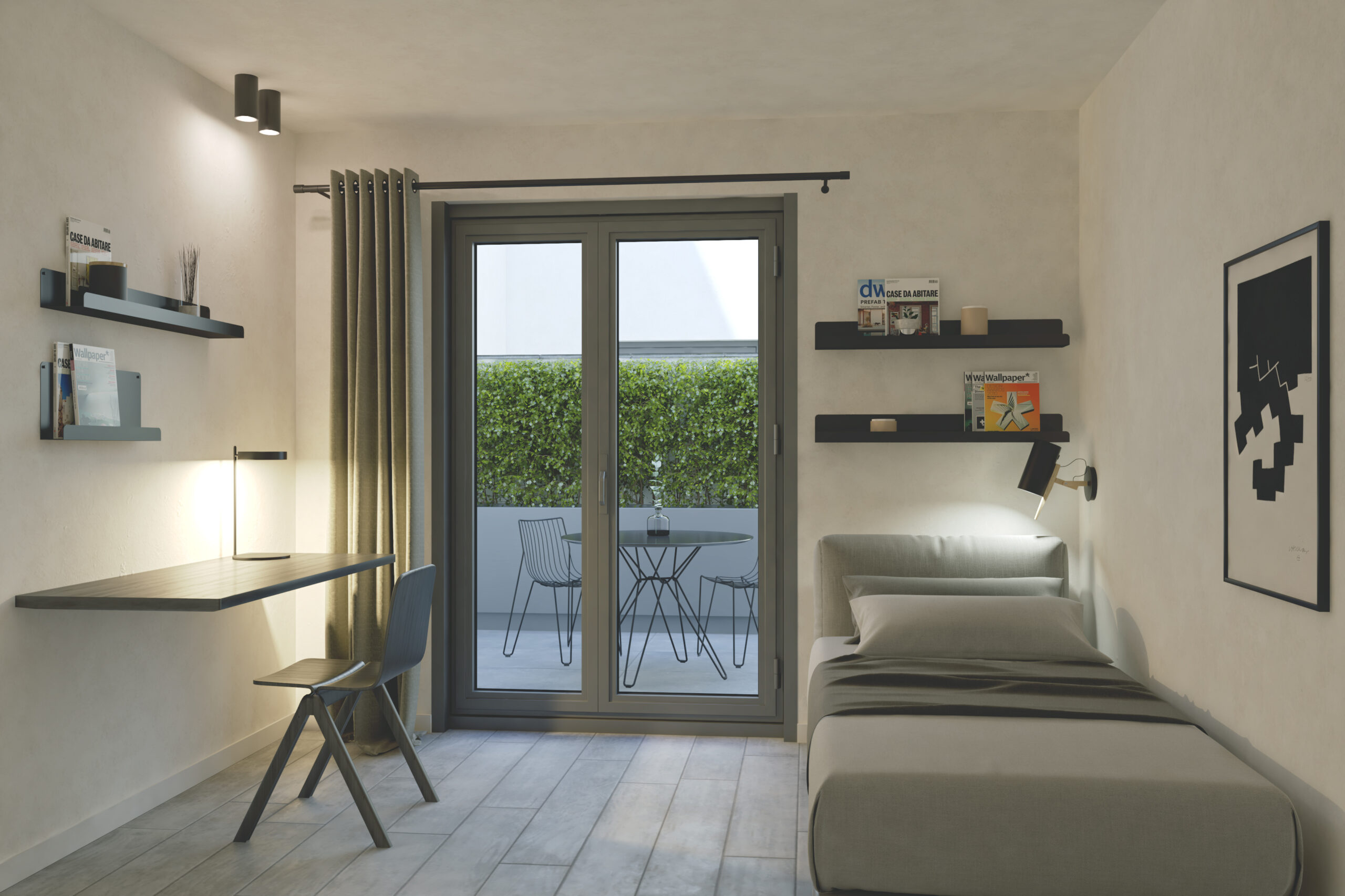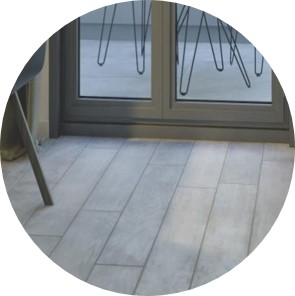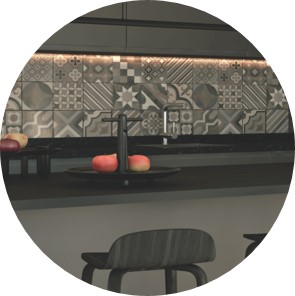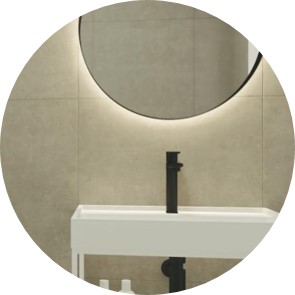Rocafort142 7th.-2nd.
72 M2 CONSTRUCTED
8,30 M2 BALCONY
2 BEDROOMS
FACING INSIDE THE "ILLA"
2 FULL BATHROOMS
SWIMING POOL AND GARDEN AREA
PRICE 570.000€
PARKING AND STORAGE ROOM
Brand new flat on the seventh storey of the building facing the interior of the island with balcony.
Following the line of the Rocafort 142 development where comfort and the use of spaces have been prioritized, this square house facing the interior of the island, has 2 bedrooms, one double en suite and and one single, 2 full bathrooms, a 30 m2 dining room with integrated kitchen and with access to 8,30m2. balcony.
The decorations have been chosen looking for the latest trends, but with finishes that never go out of style. Non-slip parquet-imitation stoneware floors, white lacquered wooden doors, aluminium frames with thermal break, kitchen equipped with grey matte wall and base units and Silestone countertop, porcelain front wall cladding. Bathrooms with large shower tray and porcelain tile up to the ceiling, air conditioning via a VRF system through ducts.
To be able to enjoy summer days with the family, the development has a community pool with a large garden area for the exclusive use of residents.
Since day-to-day comfort is important, each home will have a parking space and storage room, to be chosen from those available and not included in the price.
The Rocafort 142 development is built in two phases made in modern and sustainable buildings with a total of 63 homes with 2, 3 and 4 bedrooms, 2 full bathrooms and a living room with an integrated kitchen. All the homes are notable for letting in plenty of light, their excellent layouts, all with a balcony or terrace and located in a unique environment, on a pedestrian street in the Eixample of Barcelona—a real luxury and an oasis in the city of Barcelona.
Don’t think twice and choose your new home. .

Main equipment:
PARQUET-IMITATION STONEWARE FLOOR
LACQUERED WOODEN DOORS
SHOWER TRAY IN BOTH BATHROOMS
GLAZING WITH CHAMBER
TOP AND BOTTOM KITCHEN CABINETS
BOSCH OR SIMILAR HOME APPLIANCES
AIR CONDITIONING VRF SYSTEM THROUGH DUCTS
VIDEO INTERCOM
Finishes with high quality materials

STONEWARE FLOORS
With C2 non-slip porcelain stoneware, imitation wood, because comfort and aesthetics prevail.

DESIGNER KITCHEN
A minimalist, modern style with materials that harmonise with the envioronment.

BATHROOMS
All its fittings are in neutral tones, being endowed With current and avant-garde finishes.
Legal Notice: The images on this site are a virtual approximation of the final appearance of a standard apartment and have no contractual value. The finishes described or represented graphically may be modified or replaced by other equivalent ones that maintain their basic function for which they have been assigned to the project, whether for technical, legal, administrative or production reasons. 504 SITU ARQUITECTURA, S.L. may make such modifications as it deems necessary due to technical, commercial, legal or availability requirements. The surface areas specified are approximate. The equipment of the home will be that indicated in the building specifications and the furniture will not be supplied, it has been represented for merely decorative purposes.
Any questions? We’ll be happy to help you
We are members of:

